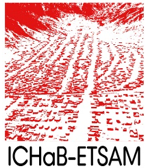This website uses cookies so that we can provide you with the best user experience possible. Cookie information is stored in your browser and performs functions such as recognising you when you return to our website and helping our team to understand which sections of the website you find most interesting and useful.
Basic Habitability
Why is it Important?
In 2020, a third of the population lived in precarious habitability conditions, both in urban and rural settings. Today, more than 1 billion people live in urban slums, which is 24% of the world’s urban population.
“Basic habitability is not only guaranteeing shelter, it is guaranteeing a habitable space, where in addition to that safe shelter there is access to basic services such as energy, water, sanitation, waste management, among others, as well as access to education and health , which together stop habitability from being precarious” Belén Gesto Barroso.
Our Objective
Guarantee the minimum basic habitability in the different African populations, improving their living conditions and supporting their own development, through multidisciplinary projects and collaborative actions with special attention on people in vulnerable situations.
Get to know our Projects
Kenia
Evaluation and development of sustainable technologies with local resources in Turkana.
Support for habitability projects with local materials is intended for the population of Turkana (Kenya). Traditionally nomadic population, mostly dedicated to herding, living in extreme poverty.
Search for economic and employability alternatives for the area that allows to supply the local construction works with material produced in-situ, and implement construction techniques adapted to the climate and the local situation. The project (2018-2019) consisted of two phases. The first focused entirely on the creation of facilities for the artisanal manufacture of construction materials, and the second on the implementation of self-construction techniques based on brick masonry walls and partitioned vaults.
La Comunidad Misionera de San Pablo Apóstol and the Emalaikat Foundation lead the project in which the UPM also participated.
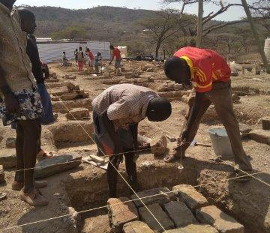
Evaluation and development of sustainable technologies with local resources in Turkana.
Support for habitability projects with local materials is intended for the population of Turkana (Kenya). Traditionally nomadic population, mostly dedicated to herding, living in extreme poverty.
Search for economic and employability alternatives for the area that allows to supply the local construction works with material produced in-situ, and implement construction techniques adapted to the climate and the local situation. The project (2018-2019) consisted of two phases. The first focused entirely on the creation of facilities for the artisanal manufacture of construction materials, and the second on the implementation of self-construction techniques based on brick masonry walls and partitioned vaults.
La Comunidad Misionera de San Pablo Apóstol and the Emalaikat Foundation lead the project in which the UPM also participated.

Mozambique
Participatory Planning
This “emerging urbanism” project is aimed at strengthening the capacities and mechanisms of the municipality of Matola (Mozambique) so that it can manage the land in a rational and sustainable way with gradual processes adapted to the resources of the place, contributing in the long term to improve basic habitability and to minimize the degradation of space and the environment.
The preparation of the planning was approached in two different scales, a Partial Plan of a more territorial nature and a Minor-scale Detailed Plan, carried out with a participatory methodology.
Firstly, fieldwork was developed: a detailed analysis of the local resources of the territory and a diagnosis of the place. This previous phase, allowed to have the necessary knowledge to carry out the Partial Plan, developed in a participatory way, holding periodic assemblies with the population. These assemblies resulted in the creation of a plan for the distribution and allocation of land for different uses, the reservation of areas for equipment and infrastructures, and bringing services closer to the population.
Secondly, the Detailed Plans were drawn up, to develop and concretize the proposals for the spatial organization of the specific areas of the Partial Plan, maximizing the preservation of existing homes through their integration into the proposed urban fabric, taking into account the socio-economic level of the affected population.
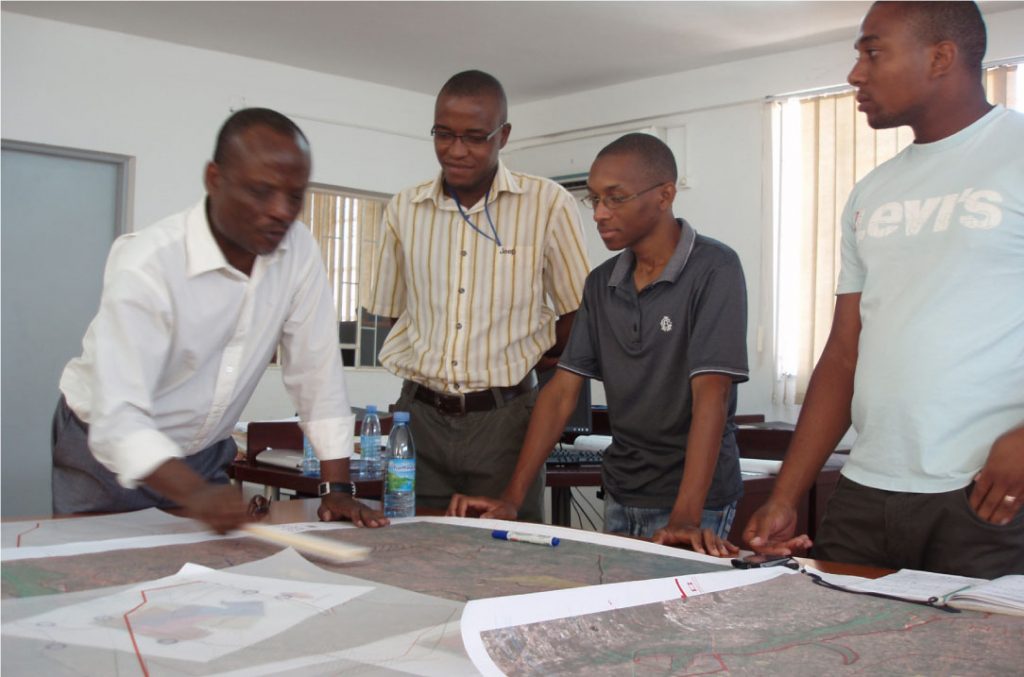
Participatory Planning
This “emerging urbanism” project is aimed at strengthening the capacities and mechanisms of the municipality of Matola (Mozambique) so that it can manage the land in a rational and sustainable way with gradual processes adapted to the resources of the place, contributing in the long term to improve basic habitability and to minimize the degradation of space and the environment.
The preparation of the planning was approached in two different scales, a Partial Plan of a more territorial nature and a Minor-scale Detailed Plan, carried out with a participatory methodology.
Firstly, fieldwork was developed: a detailed analysis of the local resources of the territory and a diagnosis of the place. This previous phase, allowed to have the necessary knowledge to carry out the Partial Plan, developed in a participatory way, holding periodic assemblies with the population. These assemblies resulted in the creation of a plan for the distribution and allocation of land for different uses, the reservation of areas for equipment and infrastructures, and bringing services closer to the population.
Secondly, the Detailed Plans were drawn up, to develop and concretize the proposals for the spatial organization of the specific areas of the Partial Plan, maximizing the preservation of existing homes through their integration into the proposed urban fabric, taking into account the socio-economic level of the affected population.

Chad
Schools in the Guéra region
The project seeks to enhance the access and quality of primary education in the Guéra Region (Chad) through the improvement of the existing educational infrastructure and favoring lasting collaboration between the different organizations and universities involved in the project.
Se seleccionaron tres escuelas piloto para comenzar el proyecto (Dougoul, Baïwangué y Bardangal) de un total de 19 escuelas identificadas que formarían parte de la Red de escuelas “Fe y Alegría 1”. Se trata de escuelas comunitarias que fueron construidas por la ONGD italiana « ACRA » para los campesinos. Para la selección de las mismas se valoró como prioritaria la participación activa de la población en los distintos proyectos y en la elaboración de éste así como que las escuelas del proyecto-piloto fuesen representativas del carácter multilingüe y multiconfesional de la región de Guéra.
El proyecto incluyó actividades de investigación en tecnologías apropiadas y apropiables para la fabricación de mejores bloques de tierra compactada (BTC), la aportación de una máquina BREPAK de fabricación de BTC, y la optimización de estructuras metálicas ligeras para cubiertas. Estas investigaciones y experimentaciones planteadas, la colaboración de los diferentes actores en España y en Chad y la experiencia de la construcción de las primeras escuelas, sirvieron para la elaboración de un Manual Técnico (impreso y web) para la construcción de escuelas en la región de Guéra.
Three pilot schools were selected to start the project (Dougoul, Baïwangué and Bardangal) from a total of 19 schools identified that would be part of the “Fe y Alegría 1” School Network. These are community schools that were built by the Italian NGO “ACRA” for peasants.
For the selection of these, the active participation of the population in the different projects was valued as a priority, as well as that the schools of the pilot project were representative of the multilingual and multiconfessional character of the Guéra region.
The project included research activities on appropriate technologies for the manufacture of better compacted earth blocks (BTC), the contribution of a BREPAK BTC manufacturing machine, and the optimization of light metal structures for roofs. These investigations and experiments proposed, the collaboration of the different actors in Spain and Chad and the experience of the construction of the first schools, served for the elaboration of a Technical Manual (printed and online) for the construction of schools in the Guéra region.
Schools in the Guéra region
The project seeks to enhance the access and quality of primary education in the Guéra Region (Chad) through the improvement of the existing educational infrastructure and favoring lasting collaboration between the different organizations and universities involved in the project.
Se seleccionaron tres escuelas piloto para comenzar el proyecto (Dougoul, Baïwangué y Bardangal) de un total de 19 escuelas identificadas que formarían parte de la Red de escuelas “Fe y Alegría 1”. Se trata de escuelas comunitarias que fueron construidas por la ONGD italiana « ACRA » para los campesinos. Para la selección de las mismas se valoró como prioritaria la participación activa de la población en los distintos proyectos y en la elaboración de éste así como que las escuelas del proyecto-piloto fuesen representativas del carácter multilingüe y multiconfesional de la región de Guéra.
El proyecto incluyó actividades de investigación en tecnologías apropiadas y apropiables para la fabricación de mejores bloques de tierra compactada (BTC), la aportación de una máquina BREPAK de fabricación de BTC, y la optimización de estructuras metálicas ligeras para cubiertas. Estas investigaciones y experimentaciones planteadas, la colaboración de los diferentes actores en España y en Chad y la experiencia de la construcción de las primeras escuelas, sirvieron para la elaboración de un Manual Técnico (impreso y web) para la construcción de escuelas en la región de Guéra.
Three pilot schools were selected to start the project (Dougoul, Baïwangué and Bardangal) from a total of 19 schools identified that would be part of the “Fe y Alegría 1” School Network. These are community schools that were built by the Italian NGO “ACRA” for peasants.
For the selection of these, the active participation of the population in the different projects was valued as a priority, as well as that the schools of the pilot project were representative of the multilingual and multiconfessional character of the Guéra region.
The project included research activities on appropriate technologies for the manufacture of better compacted earth blocks (BTC), the contribution of a BREPAK BTC manufacturing machine, and the optimization of light metal structures for roofs. These investigations and experiments proposed, the collaboration of the different actors in Spain and Chad and the experience of the construction of the first schools, served for the elaboration of a Technical Manual (printed and online) for the construction of schools in the Guéra region.
Sierra Leone
Orphanage/school in the Ma-Tindi rural community.
The Friends of Sierra Leone Association (ADSL) is a non-profit organization whose objective is to provide assistance and contribute to the improvement of the living conditions of the people of Sierra Leone. ADSL launches the project “Project Hope for a Home”, a joint orphanage-school, which aims to provide stability and security to people orphaned by Ebola in the rural community of Ma-Tindi – region where the first Ebola outbreak -, in addition to favoring access to education for children.
Drawing from the indications and identification in the field provided by the NGO Friends of Sierra Leone, their request was attended to make an alternative proposal for an orphanage and school to the one built by the local engineering study.
A school that would be progressive, better adapted to the climatic context , with low-cost systems, with intensive labor use, and that would offer guarantees of durability, stability and safety.
An experimental construction workshop was carried out to test the proposed prototype and study the use of local alternative materials and the first phase of the orphanage / school (about 200 square meters) was built.
Development Cooperation Project between ICHaB and Amigos de Sierra Leona.
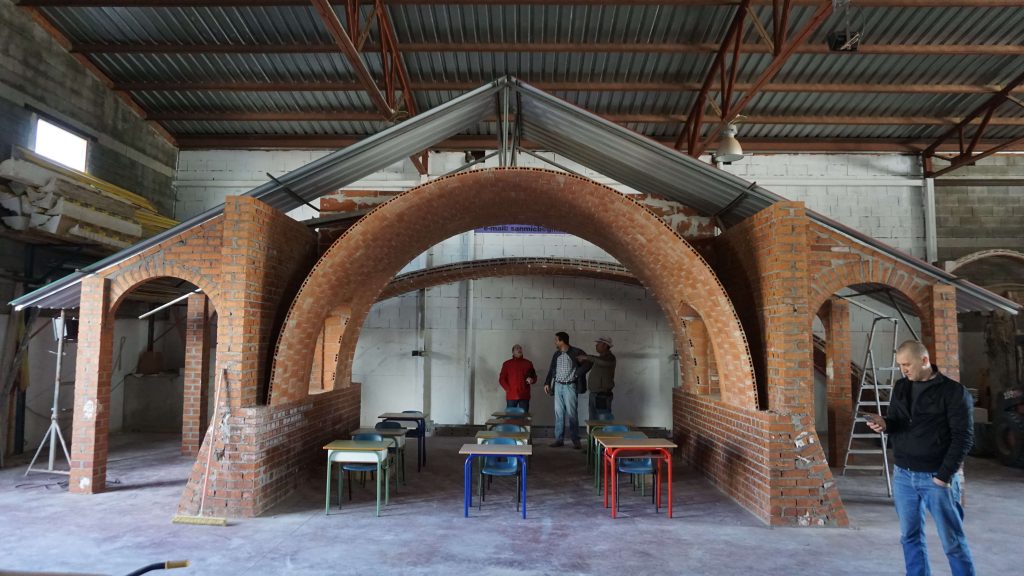
Orphanage/school in the Ma-Tindi rural community.
The Friends of Sierra Leone Association (ADSL) is a non-profit organization whose objective is to provide assistance and contribute to the improvement of the living conditions of the people of Sierra Leone. ADSL launches the project “Project Hope for a Home”, a joint orphanage-school, which aims to provide stability and security to people orphaned by Ebola in the rural community of Ma-Tindi – region where the first Ebola outbreak -, in addition to favoring access to education for children.
Drawing from the indications and identification in the field provided by the NGO Friends of Sierra Leone, their request was attended to make an alternative proposal for an orphanage and school to the one built by the local engineering study.
A school that would be progressive, better adapted to the climatic context , with low-cost systems, with intensive labor use, and that would offer guarantees of durability, stability and safety.
An experimental construction workshop was carried out to test the proposed prototype and study the use of local alternative materials and the first phase of the orphanage / school (about 200 square meters) was built.
Development Cooperation Project between ICHaB and Amigos de Sierra Leona.

Mauritania
Project “El Mina” in Nouakchott
Construction of Classrooms in the “El Mina” Nursery School for Children with Sensory Disabilities in the “El Mina” Neighborhood in Nouakchott, Mauritania.
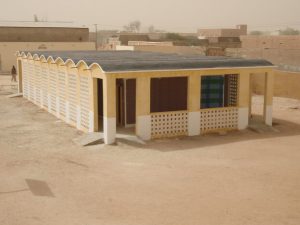
El Mina ‘is a nursery school for people with sensory disabilities where basic general education is taught and students are trained in specialized techniques such as Sign Language and Braille writing. It is the only specialized teaching center for deaf-mute and blind people in the country. It has a large plot of around 3,500 m2. The intervention tried to solve problems such as overcrowding students in classrooms or improving blocks. New 21m2 classrooms and a 42m2 assembly hall were added to the existing program, with appropriate lighting and ventilation conditions, accessibility and evacuation in case of fire. This resulted in a new 200m2 building with three classrooms for deaf-mute boys and girls.
The project was carried out, using lightweight sheet metal formwork for the lowered vaults, made by a modest auto repair shop. The supporting structure is made of concrete based on crushed seashells (there are no aggregates in hundreds of kilometers around Nouakchott), and non-bearing lattices of gypsum blocks produced manually on site. The recessed vaults, two meters wide and 4cm thick, present points of natural lighting that are achieved by inverted tea glasses, which are used as separators for the manually formed galvanized steel mesh.
Construction of Classrooms for Blind Children in the “El Mina” neighborhood in Nouakchott, Mauritania.
The school was the subject of a first intervention carried out in 2007: the construction of new classrooms, which however did not meet the minimum objective of having one classroom for each level of studies or one classroom for every ten students , as is recommended in this type of specialized teaching. A second intervention was therefore still necessary to provide the school with more classrooms. Two new 21 m2 classrooms and a 42 m2 auditorium were built, with appropriate lighting and ventilation conditions, accessibility and evacuation in case of fire. In addition, the plot was equipped with urbanization elements such as trees, a shaded plaza area and a sports court. In this way, new school positions and specialized trainers were obtained for 60 blind children, half of which would be newly incorporated to the ‘El Mina’ School.
Dormitory Building for the “El Mina” School for Boys and Girls with Sensory Disabilities.
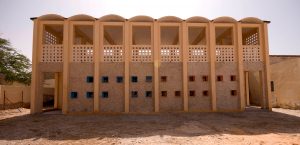
This stage consisted of the construction of a third and last building, for dormitory use, for boys and girls who live far from the country’s capital and cannot benefit from special education for their disabilities as it is the only school of these characteristics that exists throughout the country. The building was projected on two floors, with an area of about 90 m2 per floor. A ground floor with two bedrooms (girls / boys) and a furniture store, and an open, shaded and ventilated upper floor, to be used as a bedroom in the hot season, according to local customs. This space will be reserved in case later extensions are needed.
The construction system used was the one that had been put into practice at the ICHaB since 2004 under the premises of modular construction, simplicity of execution, adaptation to the physical and social environment, use of local materials. The most characteristic element of this construction system is the highly stretched catenary vault that allows to cover lights with considerable material savings and a guarantee of stability.
The building is a modular adaptation designed on the basis of a 2-meter catenary arch system that lightens the cost and weight of a normal floor. It is built in clad of local stone, like most of the buildings around Tellaba. The toilets are outside, as recommended by local tradition. A south porch has been planned because the expectations for the consultation is done on shaded mats and in a horizontal position, which is also the dimension of the landscape. Inside, after the corridor, two areas are distinguished: the gynecological space and the general care space, leaving the opposite space for a pharmaceutical and technical room.
Get to know our Programs
Habitáfrica Program

Development of safer, healthier, livable, sustainable and productive human settlements that meet the needs of people and ensure a decent future.

Development of safer, healthier, livable, sustainable and productive human settlements that meet the needs of people and ensure a decent future.
The project seeks the self-construction of a habitable place with 206 housing solutions, equipment and the installation of a workshop for the production of small construction elements, generating 35 jobs.
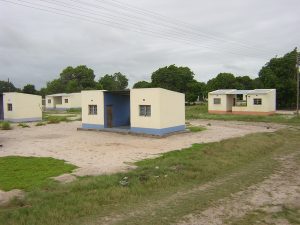 The chosen residential plot has a rectangular shape, 20 m wide by 50 m deep (1,000 m2 of surface). The plots are attached on their sides in two rows of 5 units, and each of these rows by the fronts, thus giving a set of 1 ha residential block unit, 10 plots and 10 families. The shape of the plot thus has a ratio to depth of 2/5, ideal, in order to minimize the networks that facilitate low-cost urbanization, as well as, what is more important, possible subsequent developments towards its densification such as more urban settlements.
The chosen residential plot has a rectangular shape, 20 m wide by 50 m deep (1,000 m2 of surface). The plots are attached on their sides in two rows of 5 units, and each of these rows by the fronts, thus giving a set of 1 ha residential block unit, 10 plots and 10 families. The shape of the plot thus has a ratio to depth of 2/5, ideal, in order to minimize the networks that facilitate low-cost urbanization, as well as, what is more important, possible subsequent developments towards its densification such as more urban settlements.
Four areas of preferential use are established within the plot:
- A 10 x 10 m square located with one of its sides in front of the facade and another in a lateral, in which the buildings will be erected, both the house and the latrine.
- A preferential work area, adjacent to the buildings and also facing the street, of 50 m2.
- Two longitudinal areas 2.5 m apart from each of the sides of the façade where two rows of fruit trees will be located in a line (7 on the side of the house and 10 on the opposite side).
- The rest of the plot, 850 m2, which includes the soil under the fruit trees, is made up of the family orchards of agricultural exploitation for self-consumption.
Project to improve the living conditions of the population of precarious neighborhoods of Nouakchott.
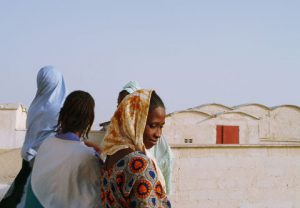
The aim is to improve the living conditions of the Rajaa neighborhood in the Commune of Riyad, Nouakchott, through the construction of social housing and service infrastructures, promoting participatory structures of social organization and supporting the implementation of municipal and government policies in matters of habitat. For this, the project foresees actions, such as training in construction, workshops for the production of construction materials, creation of solidarity aid groups (Twiza), training in the management (distribution, storage and treatment) of water, and implementation of a microcredit system. Regarding Urban Planning: 422 plots, in their totality a density of 37 dwellings / Ha, 3 rectangular blocks. It recalls the growth of the traditional Islamic city, which is built from the house, the public spaces being the result of its formation.
The projected architectural model is a typically Islamic typology (the courtyard house), around progressive growth that adapts to the dimensions of the plot and the economic resources of the beneficiaries. The vaults, made of concrete and plaster blocks, constitute a basic module that allows the growth of the house and therefore determines the grid of pillars.
Support to the Shack Dwellers Federation of Namibia to achieve decent living conditions in disadvantaged populations in Namibia.
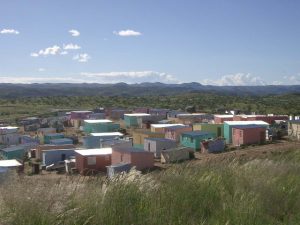
In the Henties Bay settlement, the use of cement-stabilized earth blocks was tested for the first time in walls and roofs of mortar tiles, all produced by the beneficiaries. The degree of acceptance of these materials has been positive and has allowed reducing costs. The degree of participation of the beneficiaries in the construction varied according to the settlements, although the auxiliary tasks (excavation of foundations, manufacture of blocks, etc.) were carried out by the beneficiaries. For the rest of the work, external professionals were hired, the beneficiary himself being the assistant (if he had a job, he hired an external assistant). This method achieved a double objective: to lower construction costs and for the beneficiaries to acquire construction knowledge.
In Henties Bay, 8 blocks were built by a professional bricklayer, the result of collaboration with the local NGO Clay House Project. The fundamental problem in this locality was the complete lack of motivation and participation of the beneficiaries, coupled with a savings capacity well below the average. The use of adobe as a construction material, which at the beginning was a problem of acceptance, also played a negative role, despite the fact that it meant a very large reduction in the housing budget and in its consequent accessibility for people with few resources.
Cooperation participating groups


