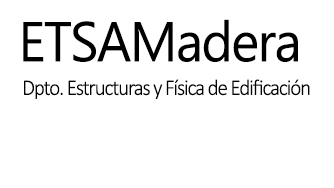
Impulso Verde Building. Demonstrator of a new urban model.
The construction of the Impulso Verde building and its urbanisation aim to put into practice the design principles proposed in the Multiecological Neighbourhood and to show the potential of the constructive possibilities of local wood as a natural, renewable and highly technical structural product.
From a volumetric point of view, the building is conceived as a large stone over a garden, a faceted volume that will become a new landmark in the urban landscape of Lugo and the proposed new urban model.
Impulso Verde is located on a municipal plot of more than 8,000 m2, situated in a central position in the area of action next to Infanta Elena Avenue, one of the busiest axes of the city. On the plot, a new park is proposed for social gatherings and environmental education, in which the building will function as a municipal facility, a catalyst for activities related to the environment and climate change. The park will be treated as a small botanical garden, in which native tree and shrub species will be used and small flooded areas will be provided to support the strengthening of biodiversity. There will also be an area dedicated to energy crops as a sample of the biomass production used in the building. The rest of the plot will be dedicated to urban gardens that will serve as a space for social cohesion. The use of extensive green areas together with draining pavements will avoid the heat island effect. The building is located in the northwest corner of the plot. This perimeter position allows for maximum open space to the park, while providing good accessibility to the building and offering the best views from the upper floors.

